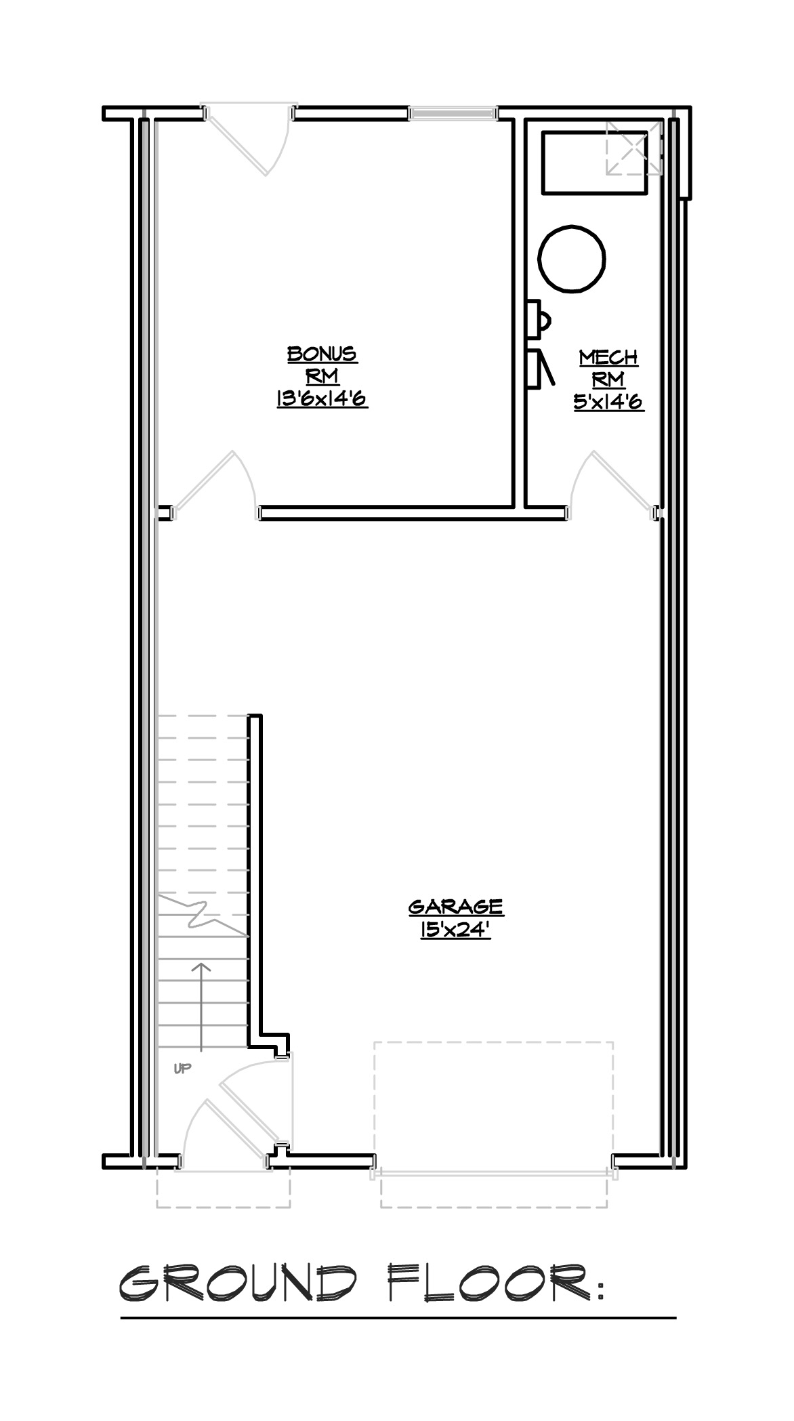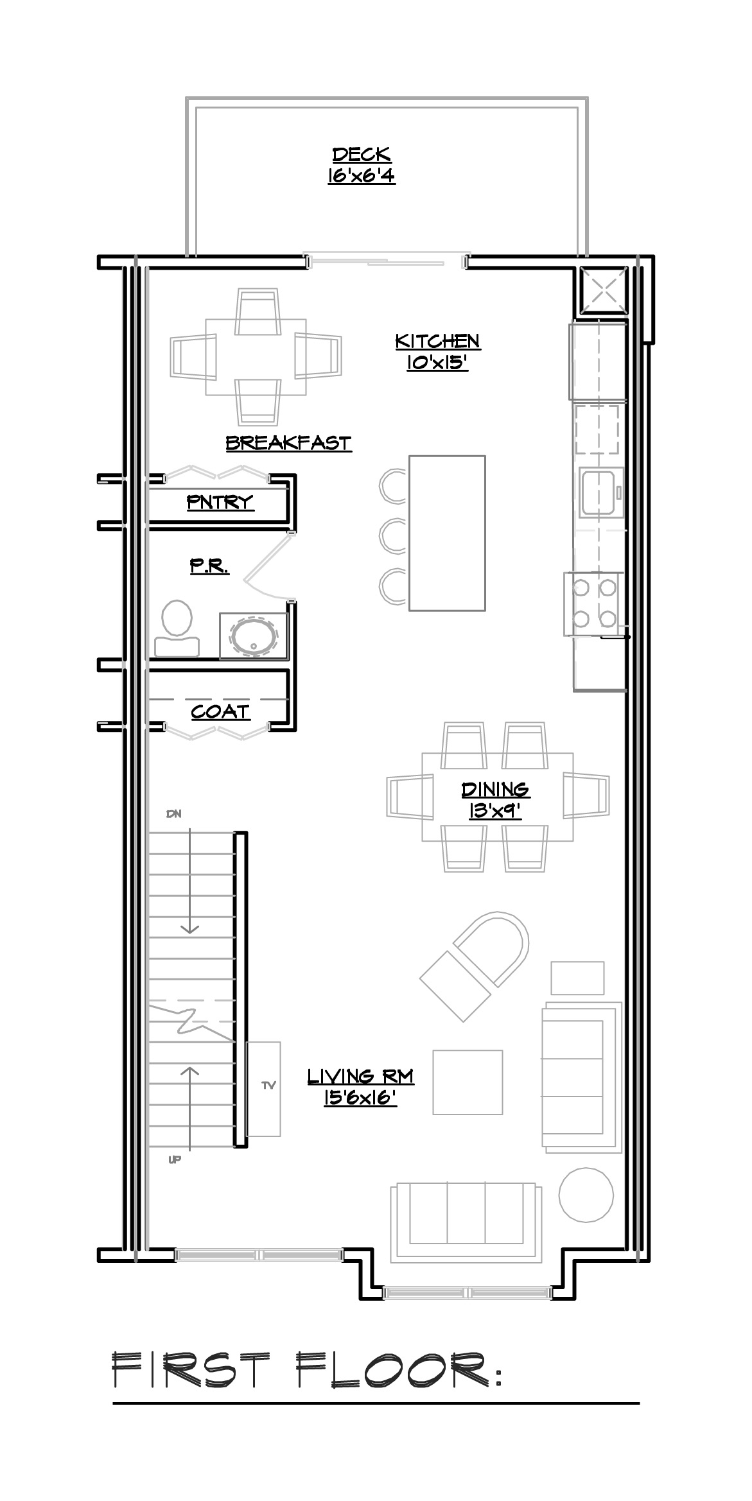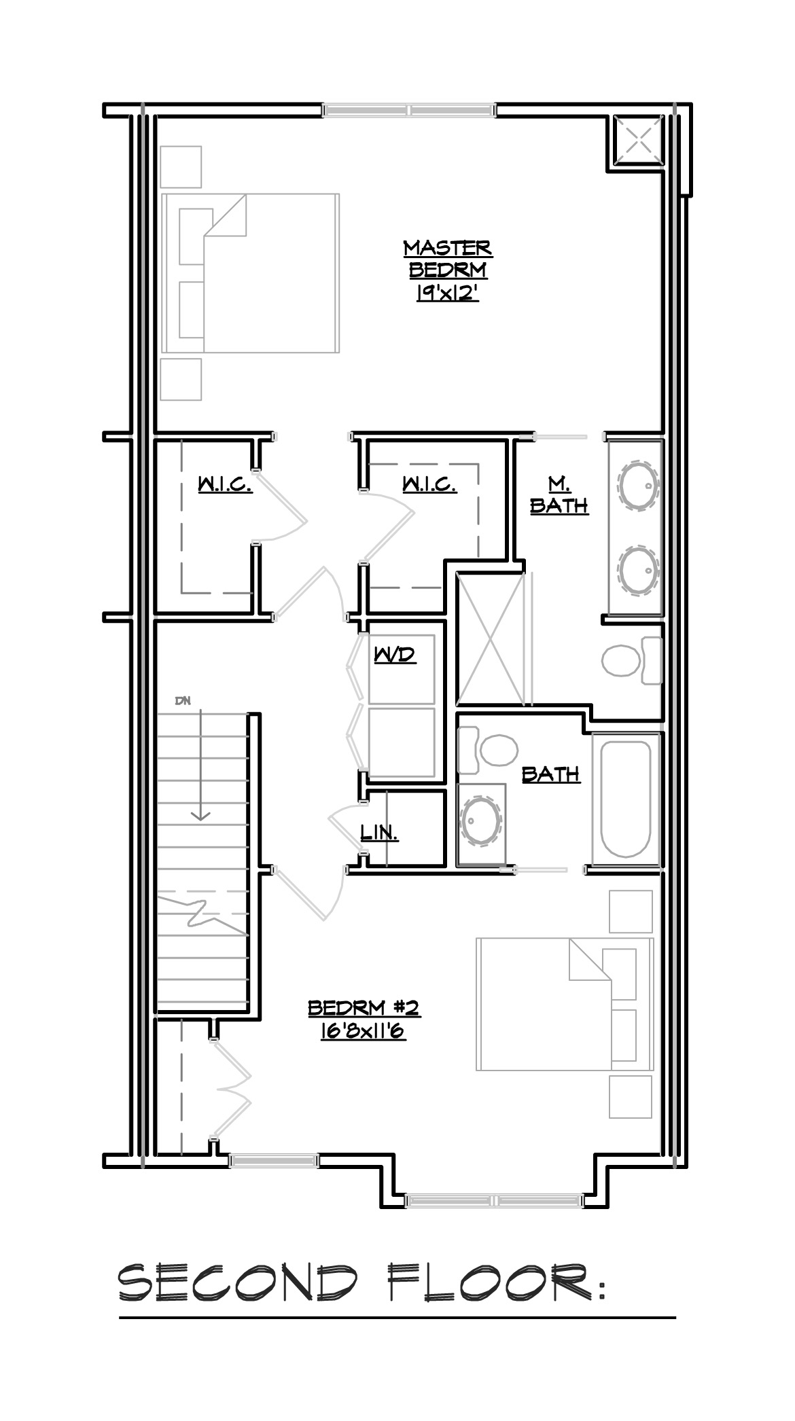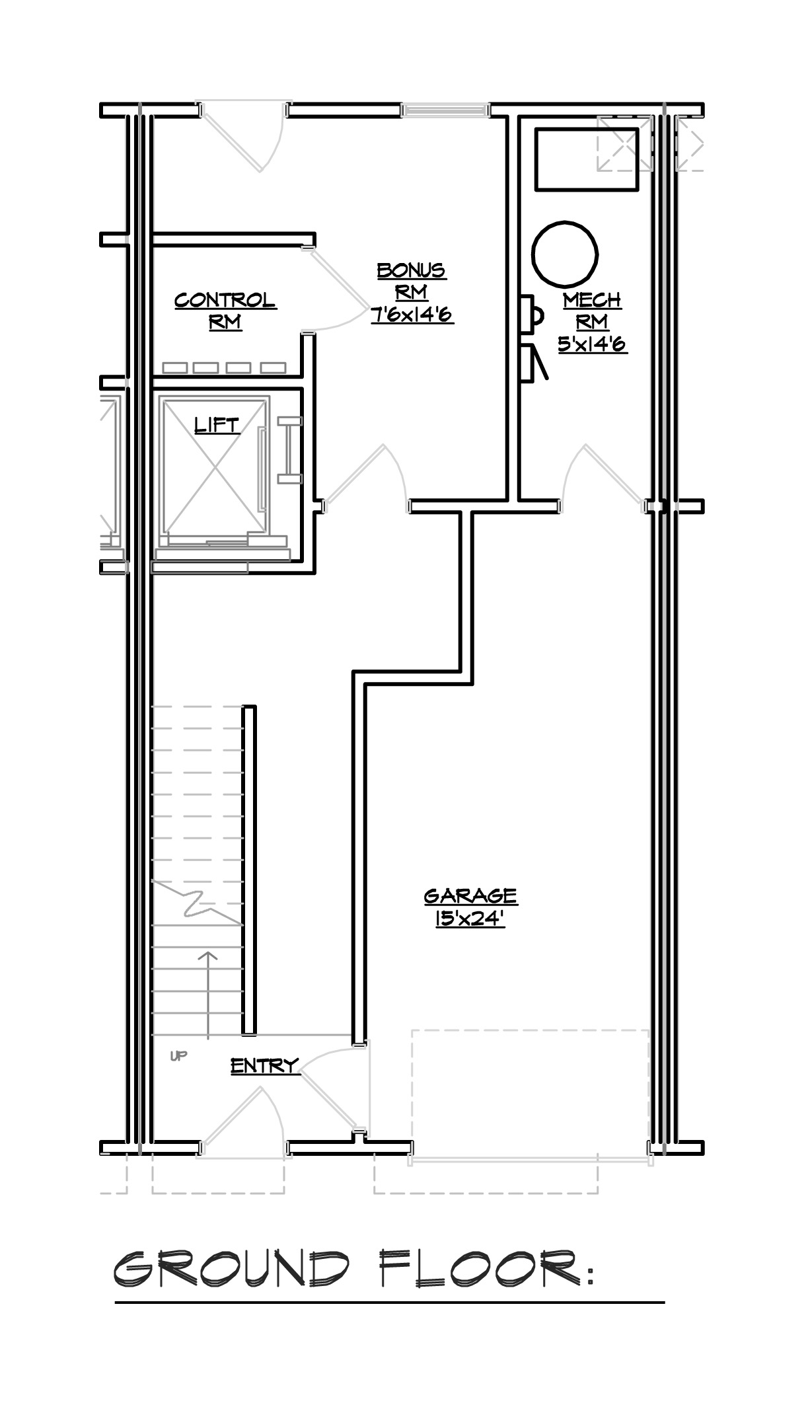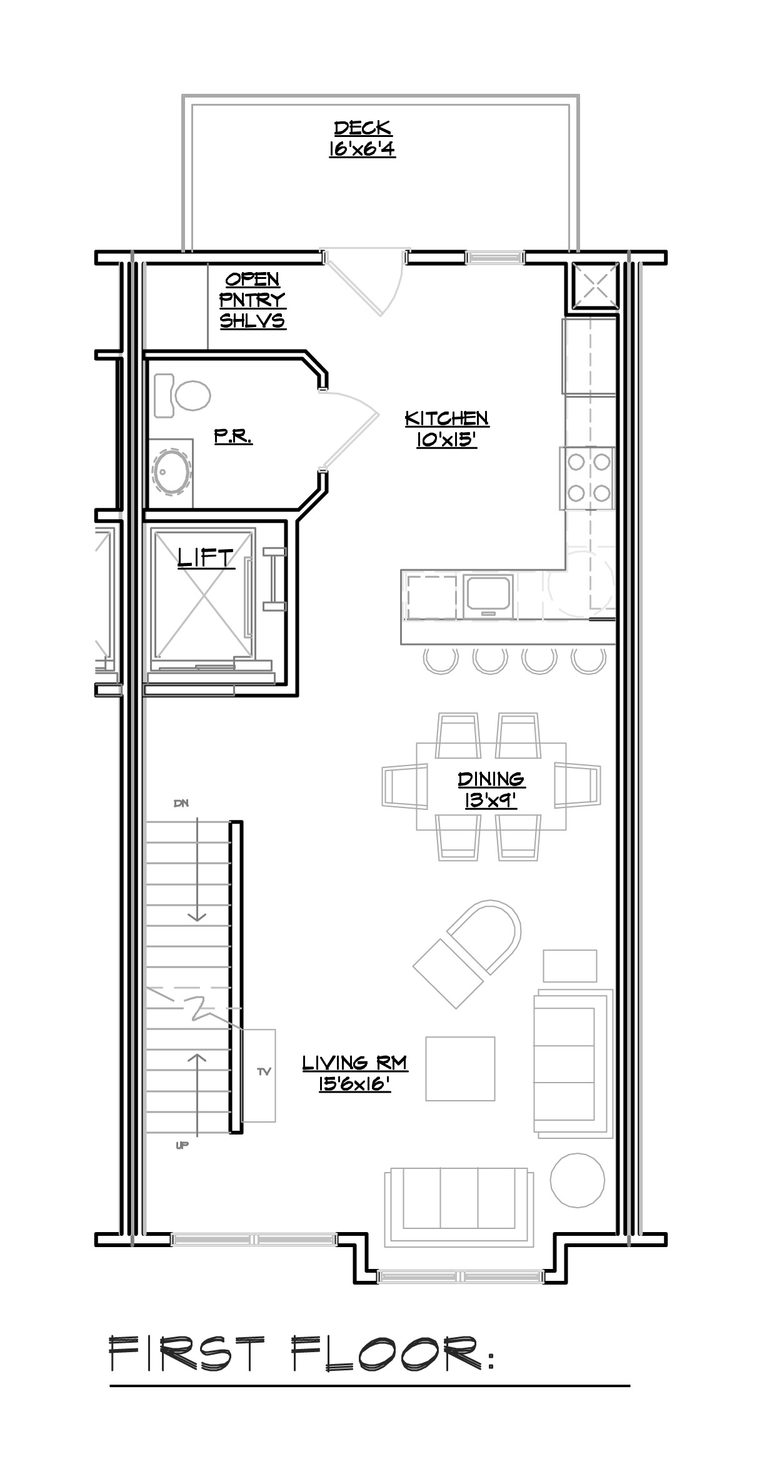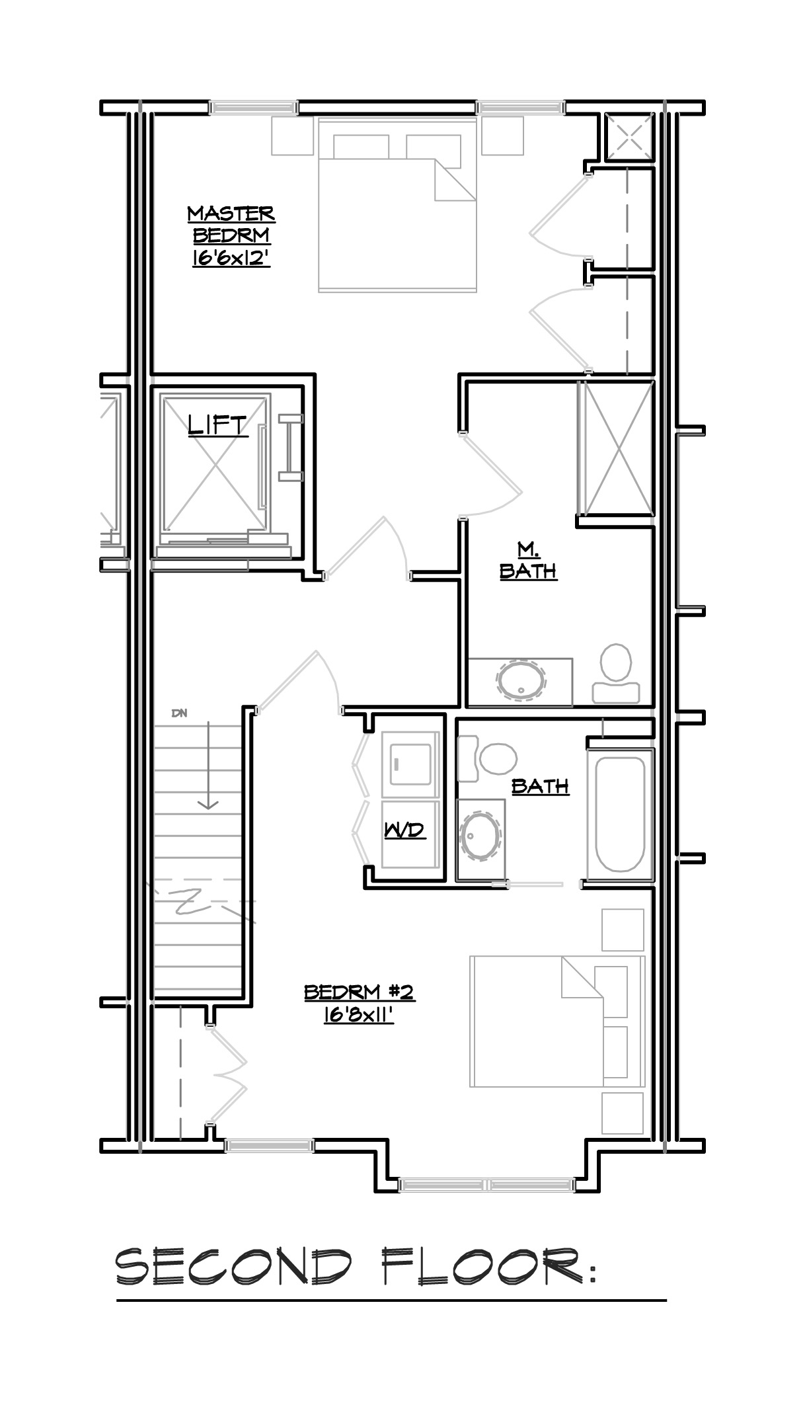The garden level comes complete with a single-car garage, mechanical/utility room, and a bonus room just behind the garage.
First floor living space includes a kitchen with breakfast nook and entrance to deck, dining space, half bathroom, and spacious living room.
Second floor living space features two bedrooms and two full bathrooms with plenty of closet space.
Select the thumbnails below to choose a level of the floor plan to view.

